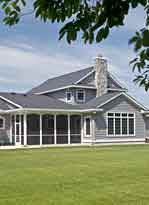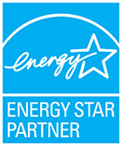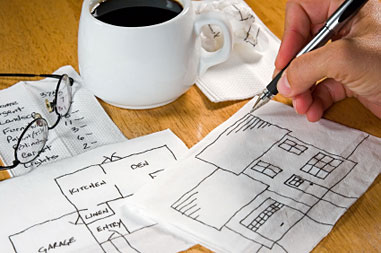

|
New Home Process
Warfel Construction takes the responsibility of turning dreams into reality very seriously. Whether you're ready to buld your luxury dreamhouse, a beach getaway or cottage, Warfel is your builder.

Disclaimer: The following information is based on the process of an average home. This process is not absolute, and is subject to change depending on the home owner.
Introductory Meeting
Discuss the following:
- House plans
- Budget
- Location/already own, looking to purchase
- Approximate start/finish date
Design Stage:
- We are able to work with Architectural drawings. If a customer already has a completed set of drawings, they will go directly to the Estimate Stage.
- If the customer does not have a completed set of drawings, we can design a home that will meet the future homeowner’s criteria.
- It is necessary for the customer to have ideas, a sketch, or a sample floor plan that we can work with to generate a preliminary design.
- Upon completion of first draft, a second meeting will be held to review the preliminary design.
- We will present the new design to the customer and discuss different possibilities. The customer will then receive copies of the floor plan(s) and elevations to take home and review.
- Design fees are charged based on house size and complexity
- The fee will be applied to contract deposit if the customer signs a construction contract.
- After reviewing the revisions, another meeting will be scheduled to go over any changes and new ideas.
- This step may repeat itself several times until the customer is satisfied with the design.
Estimate Stage:
- Once the customer is content with the design, we will begin estimating.
- House Estimates typically contains the following. (Subject to change based on customer’s request.)
- Retrieval of all permits. (Septic, well, entrance, building, ect.)
- Start to Finish production, signing of contract to receiving
the certificate of occupancy.
- Estimating takes approximately two weeks
- After completing the estimate, we will meet with the customers and present the proposal packet. We will give the customer two copies of the proposal one for themselves and one for their lender, if needed. The proposal packet includes the following.
- Cost of project
- Full list of specifications that were used to estimate cost
- Company Warranty
- Full set of drawings
- The customer is expected to read the contract and specifications in its entirety to ensure that it includes everything they requested.
- This step, much like the design phase, can repeat itself until the customer is comfortable with the contract and its specifications.
Payment Schedule
In our contract we will give a breakdown of payments and a description of the structure at the time of the next draw.
- Construction Stage
Upon signing of contract and receipt of deposit, we will begin the permit application process. The following permits are needed to receive a building permit.
- Septic permit, (unless public sewer)
- Well permit, (unless public water)
- Entrance permit
- Approved full set of drawings by the county
- Typically, we allow 3-4 weeks to obtain a building permit.
- While waiting for permits, we will stake off the four corners of the house on the lot and install an entrance culvert if needed.
-
After receiving a building permit we will meet with customers to select all exterior colors.
- Brick color and mortar (If applicable)
- Stone type (If applicable)
- Exterior finish color (Siding, stucco, cedar impressions, ect…)
- Shutter or trim board color
- Soffit and Fascia color
- Shingle color
- Exterior door type
- Bath colors
- First Draw
We will expect our first draw at the completion of the following:
- Dig and pour footing
- Lay foundation
- 1st floor, floor joists and sub-floor built
- During the construction of the sub-floor, we will be ordering windows, doors, lumber, and trusses.
- Second Draw
We will expect our second draw at the completion of the following:
- Frame exterior, interior, and Garage walls
- Set Trusses
- During construction, the following will be ordered and scheduled for delivery.
- Siding
- Roof shingles and installation
- Third Draw
We will expect our third draw at the completion of the following.
- Roof sheathed and shingled
- Windows installed
- After the house is under roof the home owner will have a walk- through with the Electrician, HVAC installer, and Plumber to review the mechanical systems and locate outlets, lights, registers and returns.
- Cabinets will be ordered. A meeting will be scheduled to select cabinet wood, stain, and dor style
Miscellaneous accessories
- Fourth Draw
We will expect our fourth draw at the completion of the following.
-
Electrical rough-in complete and inspected.
-
HVAC rough-in complete
-
Plumbing rough-in complete and inspected
- Fifth Draw
We will expect our fifth draw at the completion of the following.
- Insulation Installed
- Energy Inspection
- Drywall Hung
- Sixth Draw
We will expect our sixth draw at the completion of the following:
- House Complete
- Final Inspections Passed
- Issuance of Certificate of Occupancy, but before moving in
Payment Schedules can be tailored to match the mortgage company’s draw request schedule.
Change Orders
At any point during construction, a home owner may decide to alter a specification that may result in a credit or additional payment which will be added or deducted from the next draw.
Post Construction
Twelve month service plan. Two scheduled appointments will be made with our service man to fix normal problems as a result of the house settling. (Drywall cracks, nail pops, ect..)
|
|



